From Timber to Treetops: Building Eco-Friendly Rooftop
Gardens Timber-framed rooftop gardens represent more than a beautiful trend—they’re a forward-thinking choice for sustainable, eco-friendly architecture. Picture a lush, green rooftop that’s not only visually striking but also kind to the environment, promoting energy efficiency and urban biodiversity. With timber as the structural core, these green spaces offer benefits that extend beyond the rooftop, contributing to healthier cities, reduced energy costs, and a more organic feel in urban areas.

Image: Justin Hummerston – Copenhill Copenhagen
Why Timber Roofs Make Sense for Rooftop Gardens
Timber is a natural fit for rooftop gardens due to its lightweight yet durable structure, making it adaptable for green roofing systems without adding excessive weight. Timber’s low thermal conductivity offers natural insulation, reducing heating and cooling needs and enhancing energy efficiency. According to sustainable construction research, timber outperforms materials like concrete and steel in terms of energy-saving potential, helping to create eco-friendly spaces on rooftops.
Structural Challenges and Opportunities in Timber Design
Building timber-based rooftop gardens does require specific engineering expertise due to timber’s inherent structural limitations compared to concrete or steel. This challenge can be met with careful design, including the use of high-quality, well-engineered timber and a strong understanding of the material’s load-bearing capabilities. Our team at JNA Group brings over 30 years of structural and design experience, ensuring that timber’s strengths are maximised while addressing its limitations.
Integrating Timber with Concrete and Steel
While timber offers clear sustainability benefits, there’s still a place for concrete and steel in modern architecture. The emerging trend in Europe is a hybrid approach that integrates timber with concrete and steel. For example, a concrete base and steel brackets can be used in combination with timber for a structure that balances strength, sustainability, and reduced environmental footprint. This composite model allows architects to reduce the use of concrete and steel, resulting in a smaller ecological impact without compromising structural integrity.
The Energy-Saving Edge
Rooftop gardens combined with timber structures create an effective insulating layer, buffering buildings from extreme temperature changes. This natural insulation results in lower energy costs, with research showing that green roofs on timber frameworks can lead to energy savings of around 15% in climates with significant temperature fluctuations. This synergy between green roofing and timber supports both sustainability and savings.
Case Study – House Klipspringer: Timber and Green in Action
One of JNA Group’s projects, House Klipspringer, demonstrates how timber-framed rooftop gardens can be both practical and elegant. In collaboration with architect Andy Horn from Eco Design Architects, it holds a great significance for the JNA Group as a reflection of our commitment to creating homes that connect with nature and the people who inhabit them. Situated in the Lowveld, this home features a timber roof structure that supports a carefully designed planted roof garden with indigenous vegetation, enhancing the thermal insulation and water conservation. House Klipspringer’s structure was meticulously crafted using locally sourced timber trusses, treated for durability and decay resistance, to support the unique demands of the planted roof garden. This approach not only ensured structural integrity, but also created a living feature that harmonizes with the surroundings – making it a personal and meaningful achievement for the team.
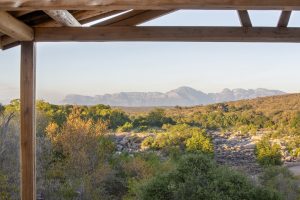
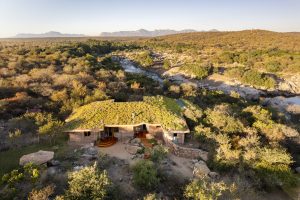

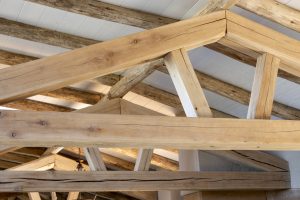
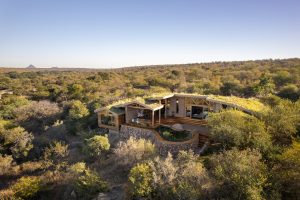
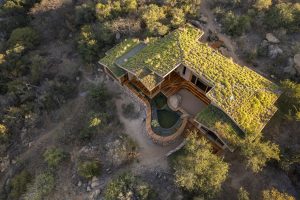
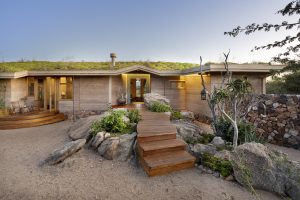
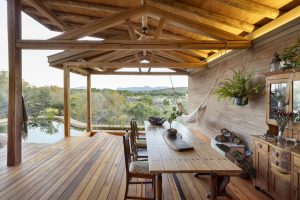
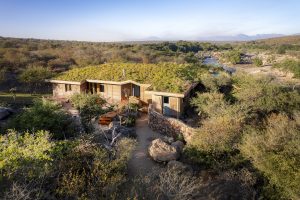
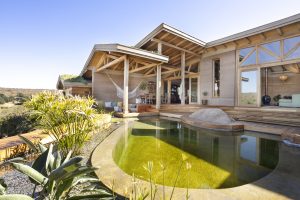
Sustainable Timber Supply in South Africa
South Africa’s commercial forests in the Garden Route section of the Western Cape, KwaZulu-Natal, Mpumalanga, and Limpopo provide a sustainable source of pine and eucalyptus for timber construction. These forests can support the growing demand for eco-friendly building materials, offering architects and developers a local, renewable option for their projects.
Timber-framed rooftop gardens are more than an architectural choice—they represent a future-focused approach that integrates nature into urban environments while enhancing energy efficiency and well-being. By selecting timber for these projects, JNA Group is crafting structures that contribute positively to the environment, create vibrant urban spaces, and push the boundaries of sustainable design.



