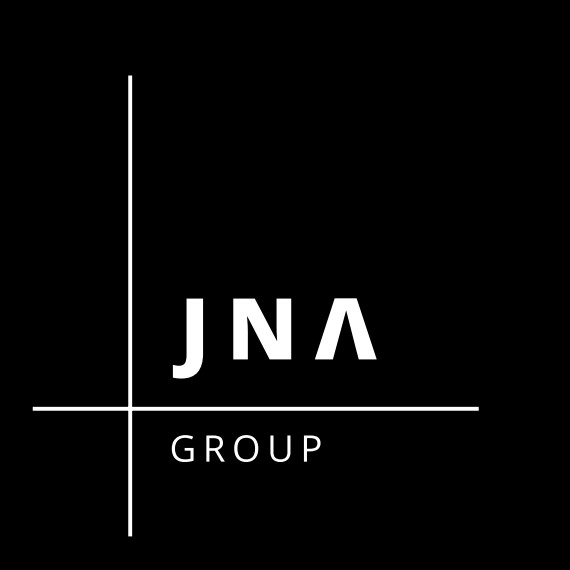WHEN JNA PROJECTS, ROOFING AND THATCHERS COMBINE…MAGIC HAPPENS
The JNA Group recently completed another very exciting project in Smitswinkel Bay. As is often the case with such unique projects, we had to pull resources from all three subsidiary companies to make this project a success – JNA Projects, JNA Roofing and JNA Thatchers.
THE “BOTTOM HOUSE”
The project consisted of two properties – a “Bottom House” as well as an “Upper House”. The Bottom House was an existing house with sheet-metal roofing and a conventional, painted roof structure. We did a makeover, focusing on the inside of the house and adding pergolas and decking, which was completed by JNA Roofing.
JNA Thatchers created a ceiling that is a combination of thatch and “spaansriet.”
THE “UPPER HOUSE”
The actual challenge in this project, however, was the so-called Upper House.
Our geo-technical investigation proved that due to the extremely steep gradient, one would need very deep foundations to build this home. In the context of a conventional site, piling would have been the obvious solution, but we were dealing with anything but a conventional setup on this property.
The biggest challenge with building the Upper House, was the limited access to the construction site. Access was in fact, limited to the main road which is 70m downhill from the building site. The result was that no mechanical equipment could be brought to the site – a mobile crane was out of reach and thus, the only solution was to do all transport of materials and excavations, by hand!
Due to the unstable slope, the entire house had to be constructed on 5 main columns- excavated down to 4.5 meters below the natural ground level – of course, this had to be done…by hand!
The result is that a major part of the house counter-levers over the five columns, due to the fact that the natural ground is not stable enough to support the building.
To reduce the weight of the structure, the floor slab was constructed with a rib and block system, using polystyrene blocks to drastically decrease the weight of the blocks, making the carrying of material easier.
The substructure alone took 4 months, before we could start building. The house was practically completed in December 2017; even the furniture and appliances had to be carried up!
At JNA we love “out-of-the-box” challenges, and when it is such a prime location with a magnificent view even the better!
If you can dream it, we will achieve it.
Contact us today for your construction, thatching or roofing needs!



