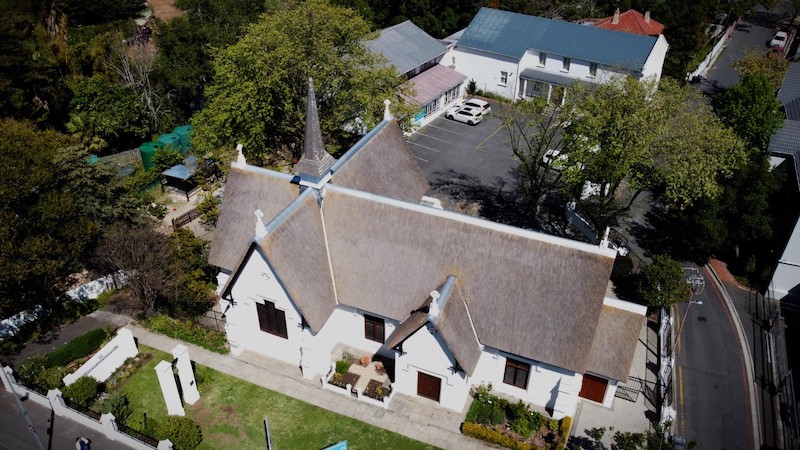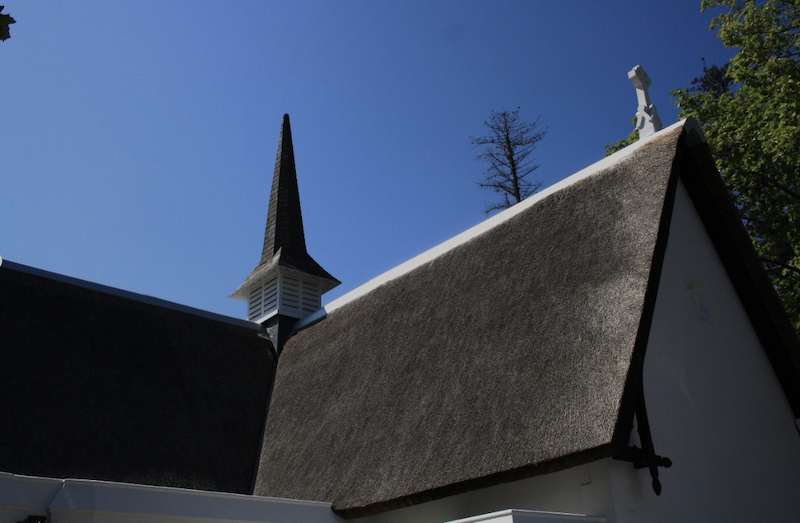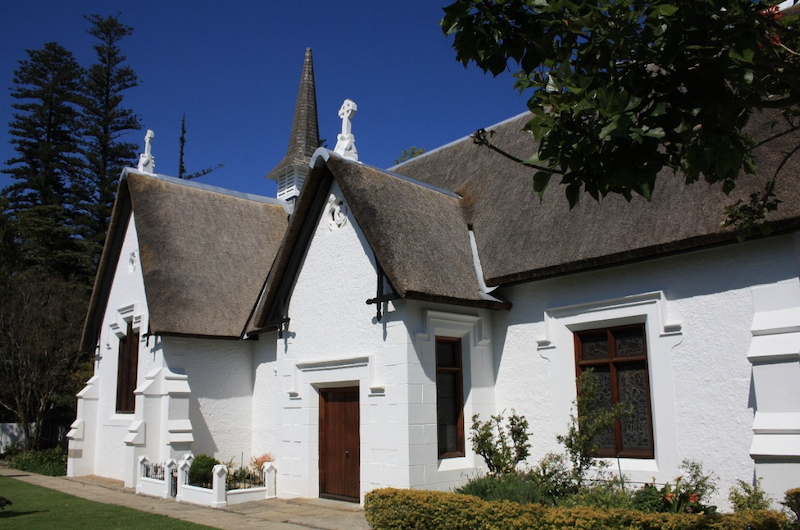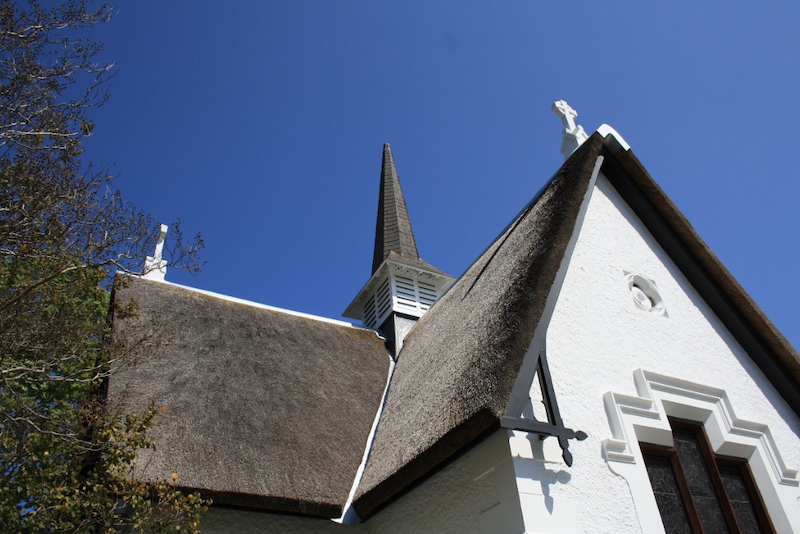HOLD ON TO YOUR HERITAGE – THATCH RESTORATION OF CLAREMONT CONGREGATIONAL CHURCH (1877)
There’s a reason why heritage sites are kept safe from the changes of modern society. They provide links to the past – the surrounding area, the people and the traditions. We need these clues to know who we are, where we come from, and it gives a sense of purpose to a community.

After 28 years, and a few thatch roof patching attempts, the thatch roof of the Claremont Congregational Church needed to receive a full restoration. JNA Thatchers was assigned to do the project. We feel privileged to have been part of such a historic landmark’s repair, and we admire the evidence of superb craftmanship used in the past. When the project started, we could see the quality of work in the teak frame-stained glass windows, timbers of the interior roof structure, Celtic cross finials and decorative plasterwork. And we knew, this was going to be something really remarkable to be part of.
In 2020 the church celebrated its 180th anniversary of its 1840 constitution as a congregation. As a landmark building and a Provincial Heritage Site, it was important to stay with a thatched roof since that is an integral part of its character.
The following historical and architectural information in this article is compiled by Mike Scurr (Architect and Heritage Practitioner) and Wendy Wilson (Heritage Practitioner and Architectural Technologist).
Historical architectural information of the Claremont Congregational Church
The masonry fence pillars are capped with a pitched cross form, which echoes the roof form. The church is a white, plastered, painted cruciform structure, with a thatch roof. The walls of the original rectangular core of the building (1877) are baked clay brick. The transepts (1895) cross at the south side, with a flèche – a delicate timber frame steeple – positioned on the roof crossing. Gable tops have decorative timber finials in a Celtic cross form. A lower, thatch roofed porch (1895) extends on the north side, while a lean-to structure (1964) on the west side extends the interior space.


Typical to church design of the period, the interior has an open timber truss roof with timber panel board ceiling and decorated truss braces on the walls. Iron tie rods connect laterally. The interior west wall of the original core has been opened to the west lean-to extension. The interior has timber floors, a timber carved pulpit, timber pews with carved Celtic cross detail. The organ, believed to be built in 1916 in London, was moved to a new position following the 1964 alterations
The initial structure was a simple, rectangular form built of lime plastered baked clay brick, with a thatch roof—the core of the existing building. The formal opening took place in November 1877. However, with the growth of Claremont, the congregation grew, and in 1892 two transepts, an entrance porch, and the timber steeple were added. The Church now had a cruciform shape.

This church is significant, because of its:
- Rarity – As a surviving thatch roofed, cruciform church, this is a rare example of the typology and period.
- Excellence – Although architecturally quite simple, the quality and workmanship of the material elements—such as teak frame-stained glass windows, timbers of the interior roof structure, Celtic cross finials, decorative plasterwork—contribute to the whole.
- Representativity – It is highly representational of the typology and period, both of vernacular structure and for use of neo-Gothic stylistic elements.
- Environmental/contextual – The structure has landmark qualities and contributes an understanding of the evolution of Claremont’s built environment.
- Aesthetic – It is an attractive example of the typology.
- Integrity – Has retained much of the original form and detail. Significant additions of 1892 and 1964 have been sympathetic in terms of scale and style and contribute to the whole.
- Symbolic – As a religious building it plays a highly symbolic role in the daily life of its community.
- Intrinsic – The building is a coherent, intact, representative example of the typology and of its use.

Thank you, Claremont Congregational Church, for giving JNA Group the opportunity to be part of the safeguarding of South Africa’s heritage.



