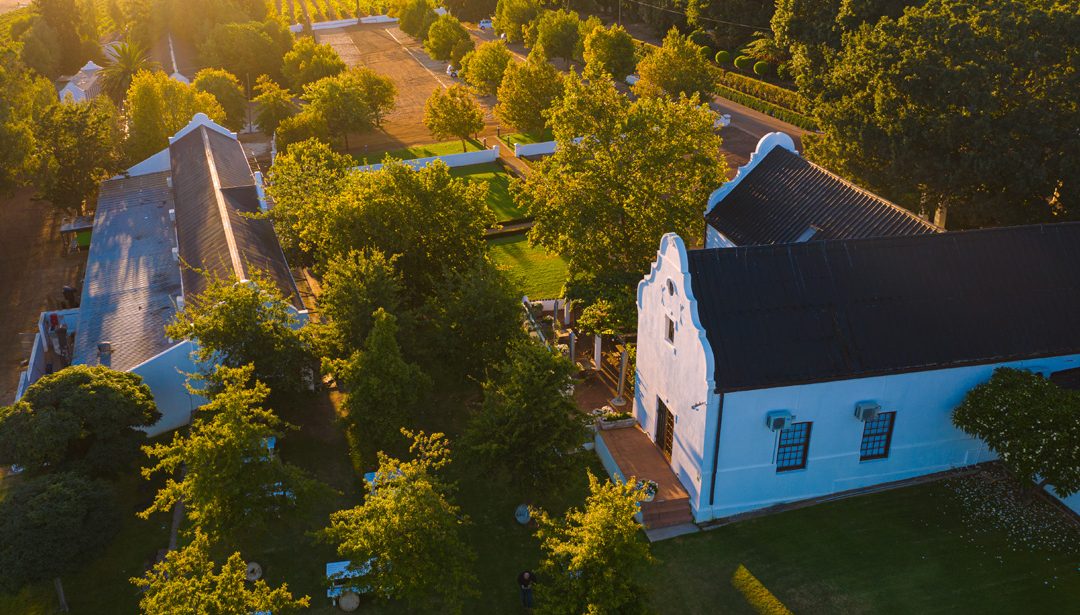
by JNA_admin | Dec 19, 2022
Diemersdal – Durbanville PROJECT DESCRIPTION In 2020, JNA Roofing was tasked to reconstruct the roof of The Farm Eatery at Diemersdal. We used an open roof design and retained the traditional elements by recreating new, heavy, handcrafted timber trusses. Now this...
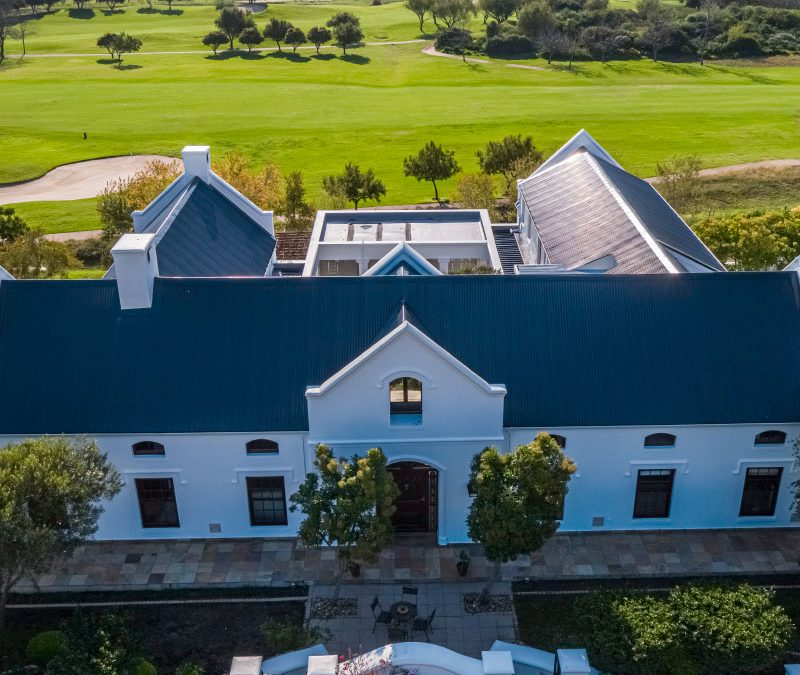
by JNA_admin | Dec 19, 2022
Brandt – Stellenbosch PROJECT DESCRIPTION Originally a thatched roof, the clients approached JNA Roofing to do a thatch-to-sheeting conversion, without losing the feel and character of the house. The original timber structure remained. Corrugated sheeting was used as...
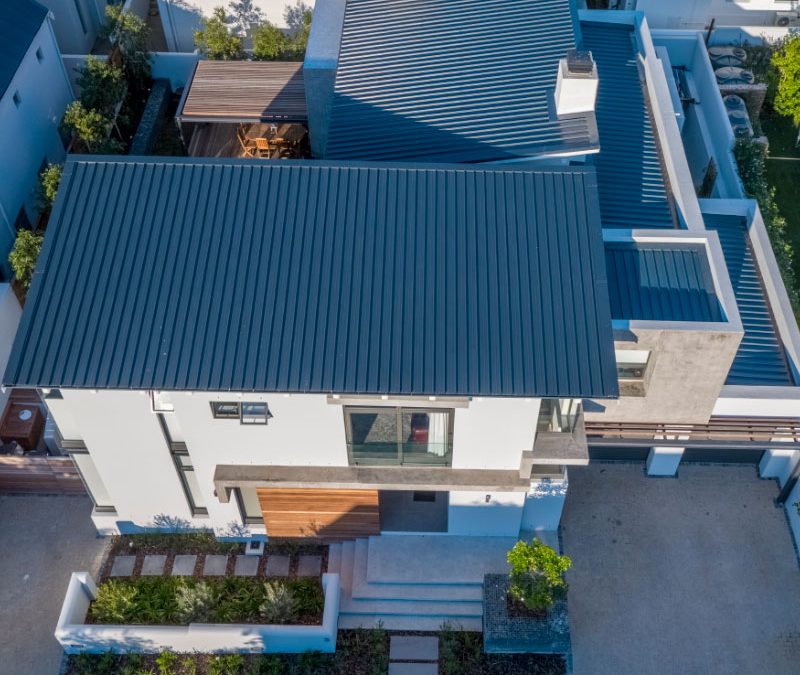
by JNA_admin | Dec 19, 2022
Henn-Louw – Stellenbosch PROJECT DESCRIPTION This new, modern home granted JNA ROOFING the opportunity to construct a roof, where space and light is incorporated. The cladding in the front of the house, as well as the decking and pergolas finished off the overall...
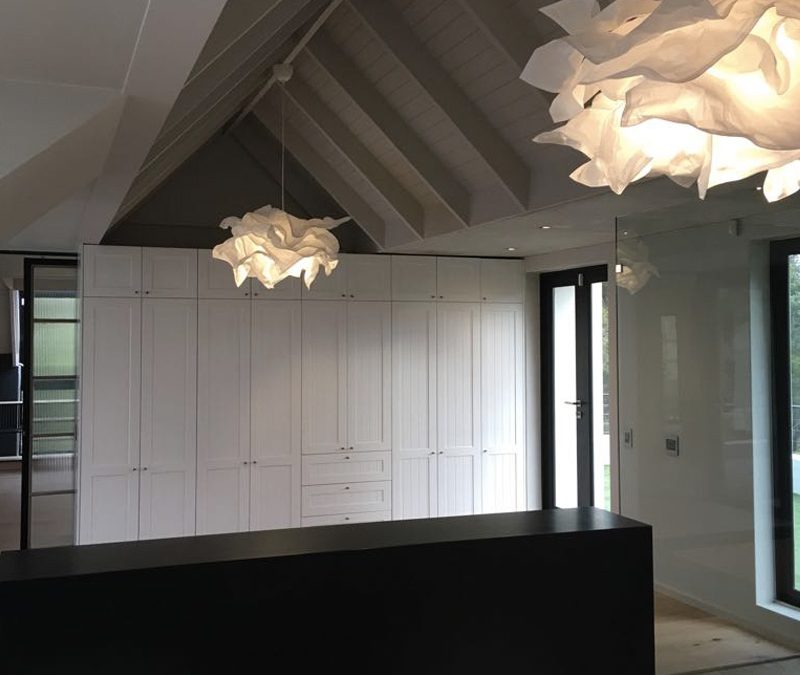
by JNA_admin | Dec 19, 2022
Van Der Walt – Stellenbosch PROJECT DESCRIPTION Steel I-beams were installed along painted SA pine rafters. The roof was created to create a completely open space. The original design of the house had a cramped and dark loft which could not be used as living space....
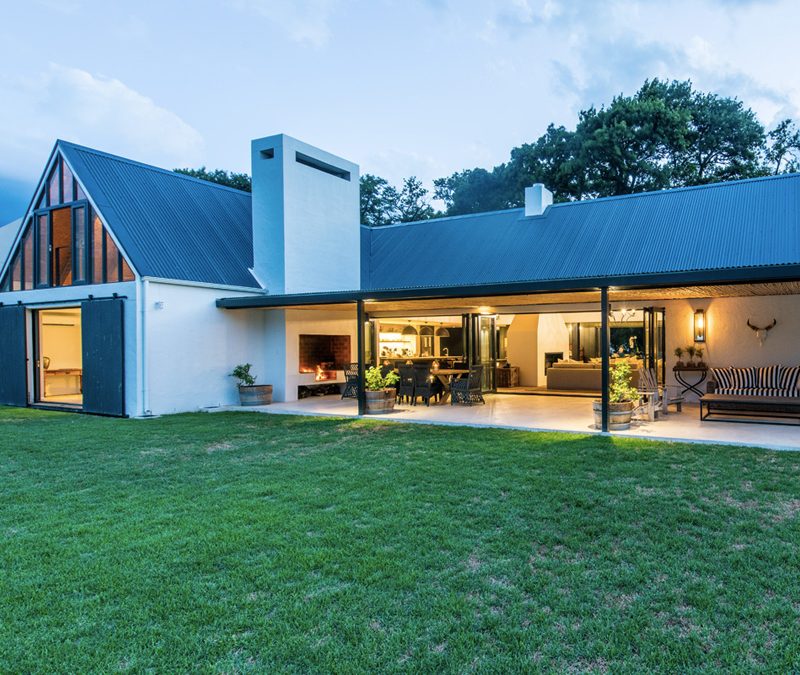
by JNA_admin | Dec 19, 2022
Noyce – Franschhoek PROJECT DESCRIPTION The client and architects shared a vision to create a old farm barn inspired house. The living area has a Spaansriet ceiling on a pine pole structure. The roof consisted of Traditional Victorian pattern sheeting. SA Pine...









