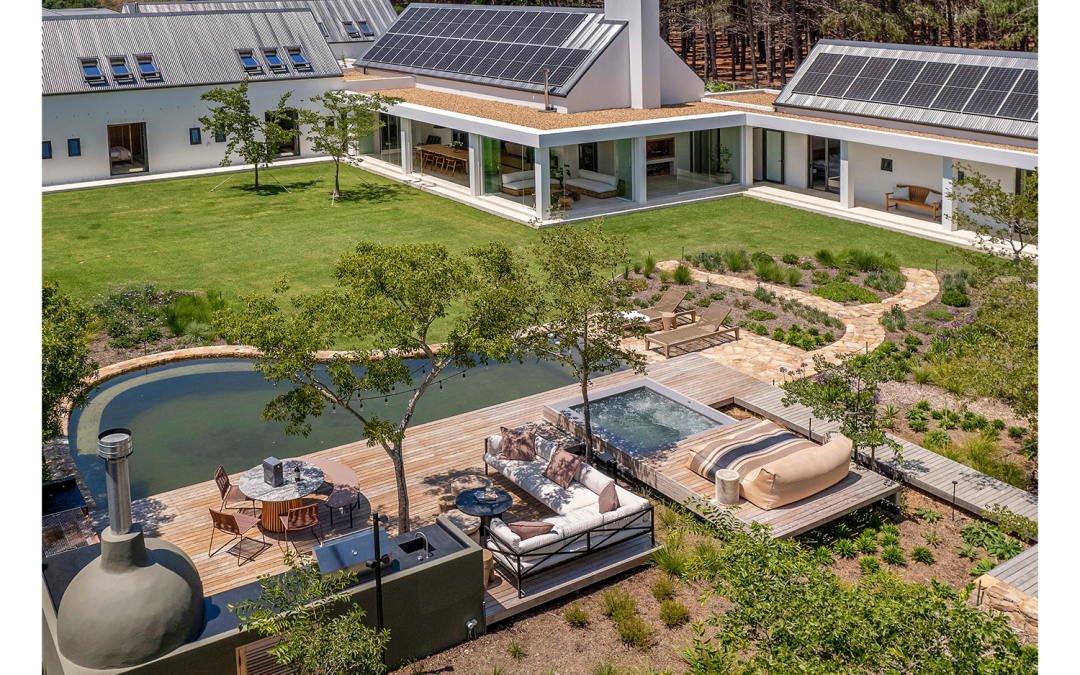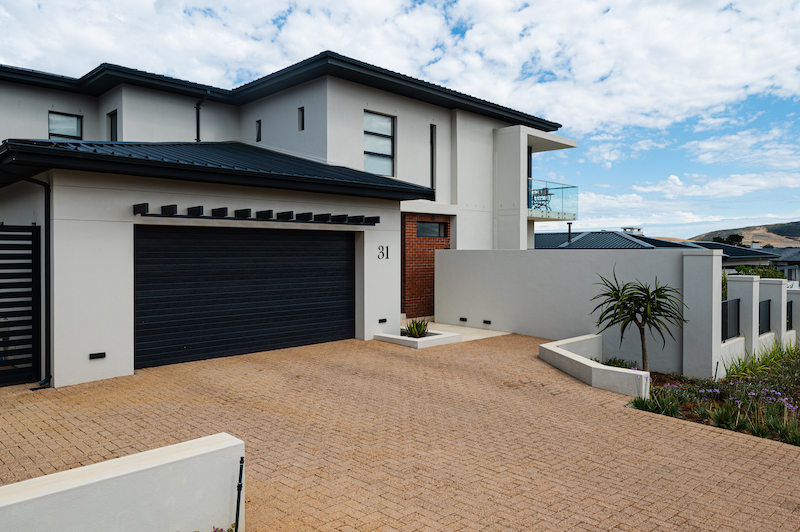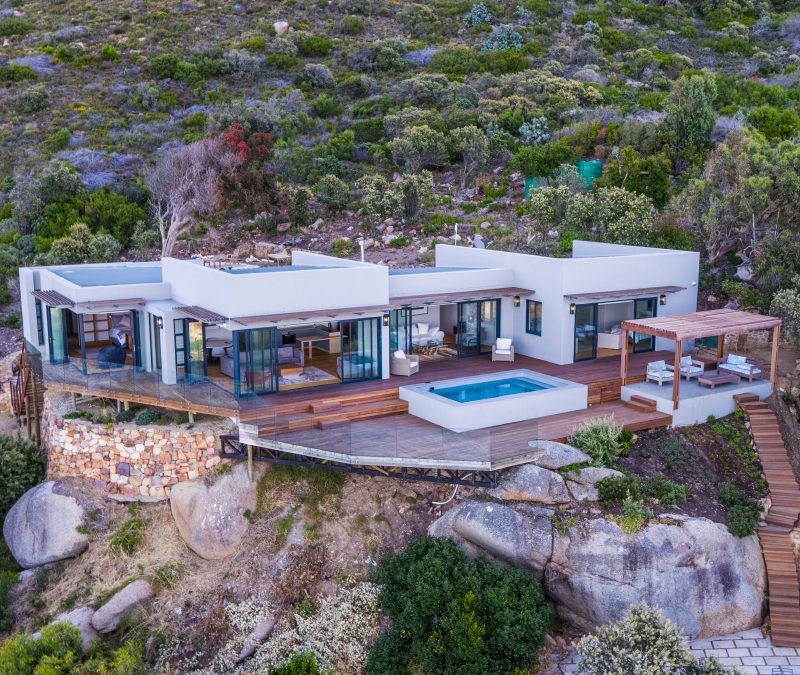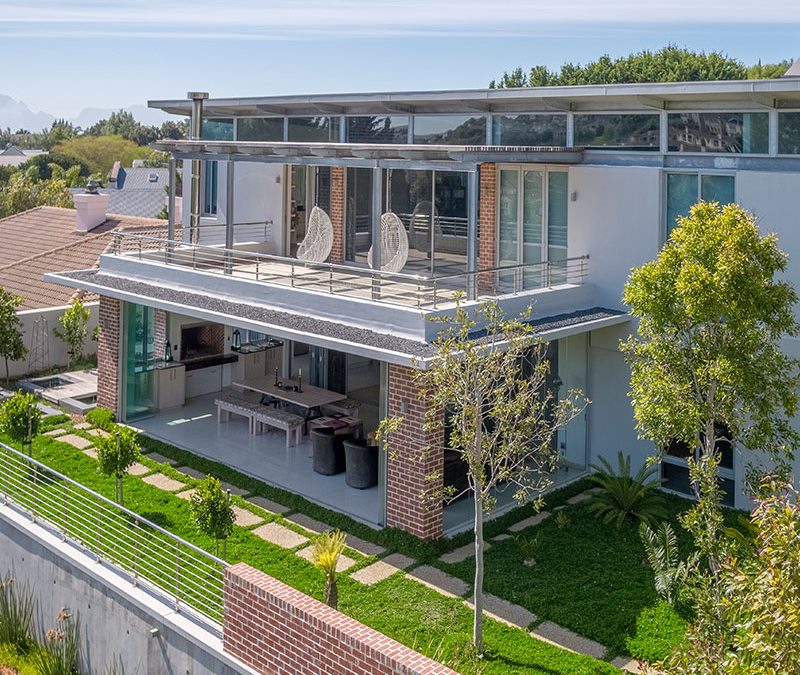
by JNA_admin | Feb 20, 2024
CONSTANTIA HOME PROJECT DESCRIPTION “The five-bedroom family home is situated within a private estate in the Southern Suburbs of Cape Town. The client’s brief called for a contemporary farm-style residence, offering convenient living for a young family....

by JNA_admin | Mar 14, 2023
Clara Anna Fontein PROJECT DESCRIPTION A new collaboration between JNA Projects and Van Biljon Barnardo Architects. The combination of glazed brick accent walls and plastered walls creates a beautiful balance with the strict horizontal lines of the dark roofing...

by JNA_admin | Dec 18, 2022
UPPER GILES – SIMONSTOWN PROJECT DESCRIPTION Originally there was a small dwelling at the back of the property, but most of it was demolished. There is no existing road to the site, resulting in all materials and equipment to be carried! The structural design was done...

by JNA_admin | Dec 18, 2022
SENEKAL – BELLVILLE PROJECT DESCRIPTION This was a completely new building and all structural design work was done in-house. The style incorporated a lot of off shutter concrete, exposed steel, high retaining walls, polished concrete floors, and exposed brick walls....








