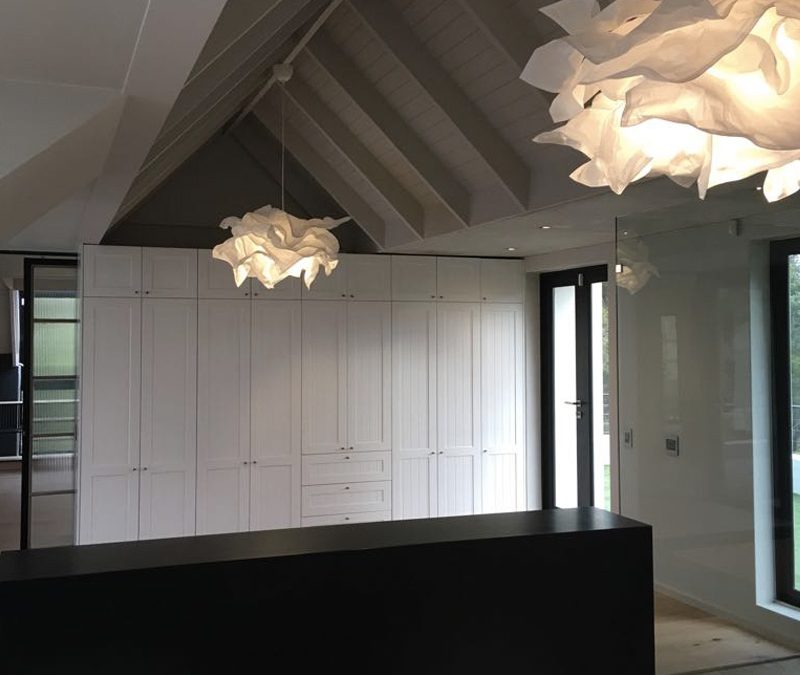
by JNA_admin | Dec 19, 2022
Van Der Walt – Stellenbosch PROJECT DESCRIPTION Steel I-beams were installed along painted SA pine rafters. The roof was created to create a completely open space. The original design of the house had a cramped and dark loft which could not be used as living space....
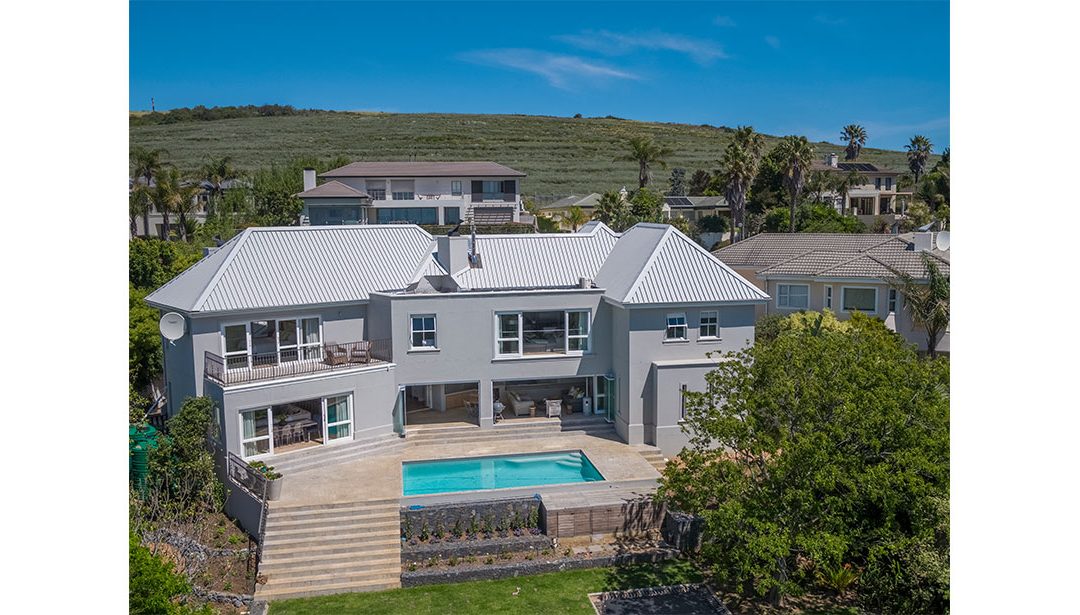
by JNA_admin | Dec 19, 2022
Thomas – Welgedacht PROJECT DESCRIPTION The existing roof was thatch; the clients wanted to renovate the house, including the removal of the thatch whilst keeping the original roof structure and high pitch created by a thatched roof. The poles remained and Nutec was...
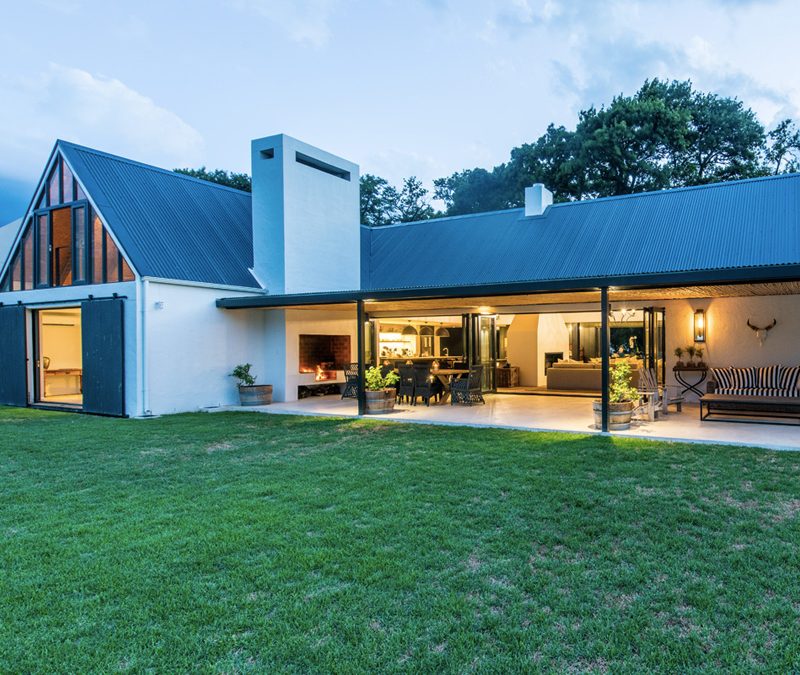
by JNA_admin | Dec 19, 2022
Noyce – Franschhoek PROJECT DESCRIPTION The client and architects shared a vision to create a old farm barn inspired house. The living area has a Spaansriet ceiling on a pine pole structure. The roof consisted of Traditional Victorian pattern sheeting. SA Pine...
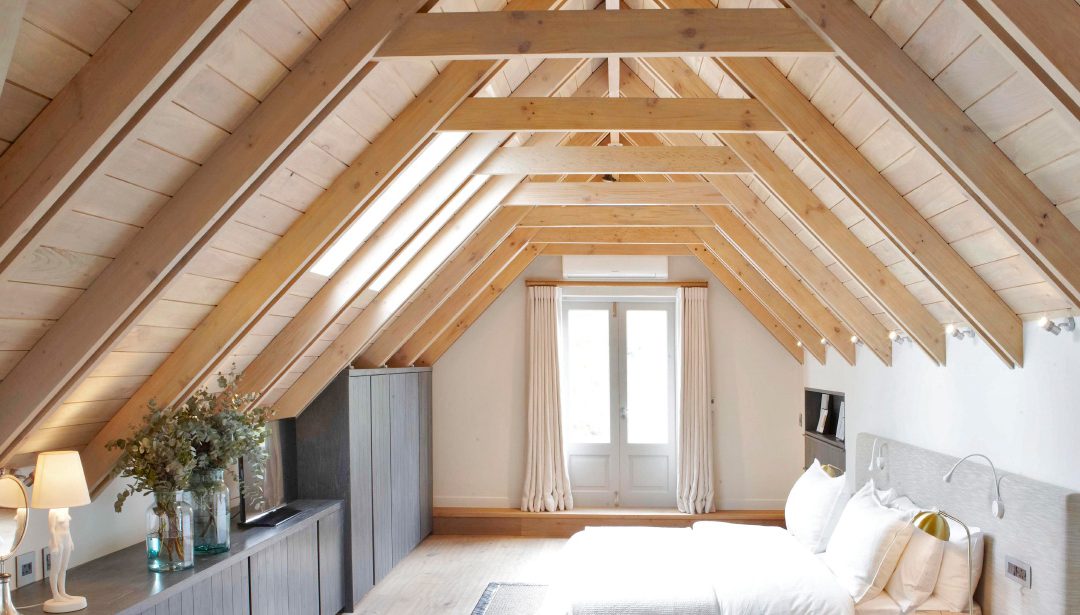
by JNA_admin | Dec 19, 2022
Mont Rochelle Manor House PROJECT DESCRIPTION The existing manor house, part of Sir Richard Branson’s Mont Rochelle Hotel in Franschhoek, was completely transformed to a spectacular four-bedroom villa, that can be exclusively booked by small groups. The...
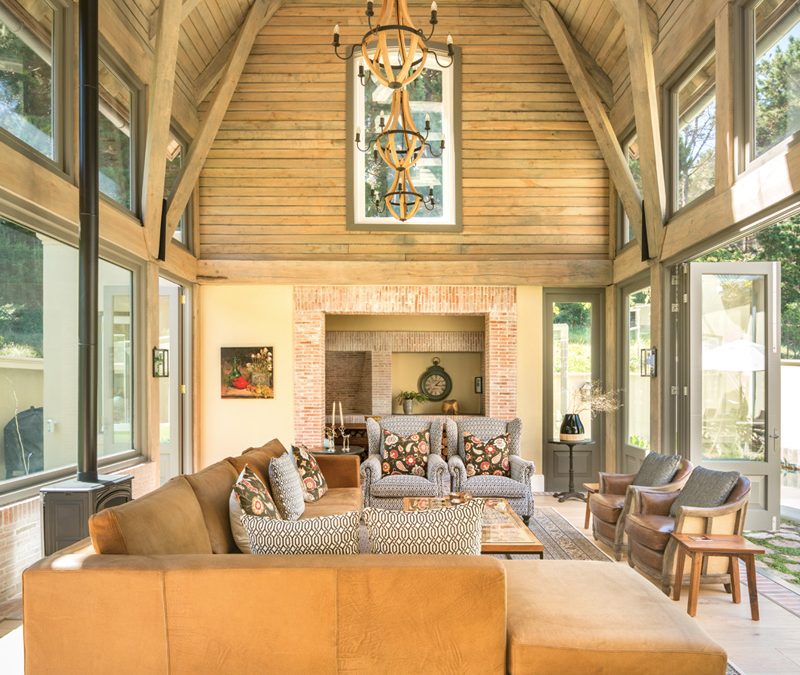
by JNA_admin | Dec 19, 2022
Crawley – Noordhoek PROJECT DESCRIPTION The upper level of this Cape Dutch home was transformed by removing the thatch and raising and replacing the roof. The interior roof structure consists of poplar. A Scandinavian inspired double volume wood and glass conservatory...









