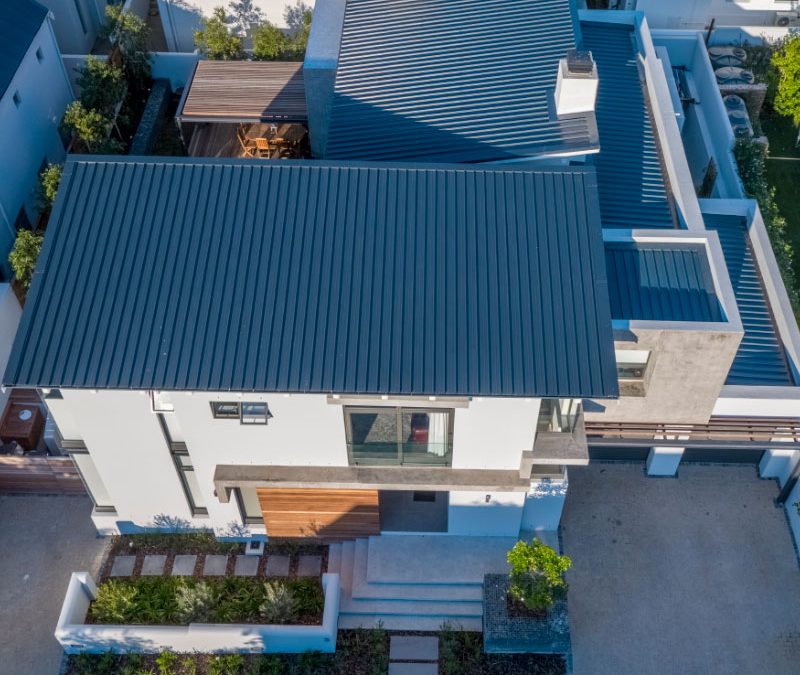
by JNA_admin | Dec 19, 2022
Henn-Louw – Stellenbosch PROJECT DESCRIPTION This new, modern home granted JNA ROOFING the opportunity to construct a roof, where space and light is incorporated. The cladding in the front of the house, as well as the decking and pergolas finished off the overall...
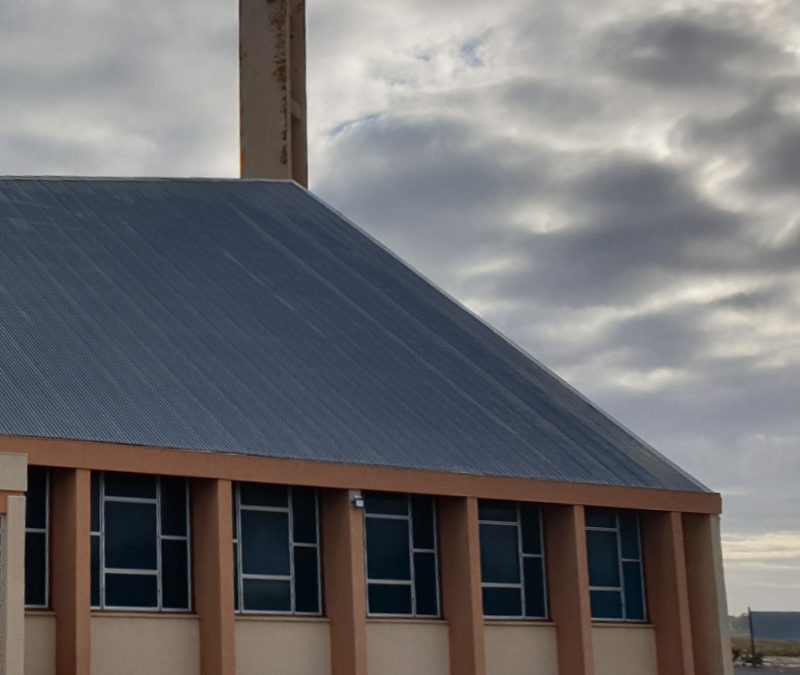
by JNA_admin | Dec 19, 2022
NG Kerk Laaiplek PROJECT DESCRIPTION It was time for a new roof, especially since the existing roof was asbestos! JNA ROOFING replaced the existing roof with sheeting. Giving the old church building a new...
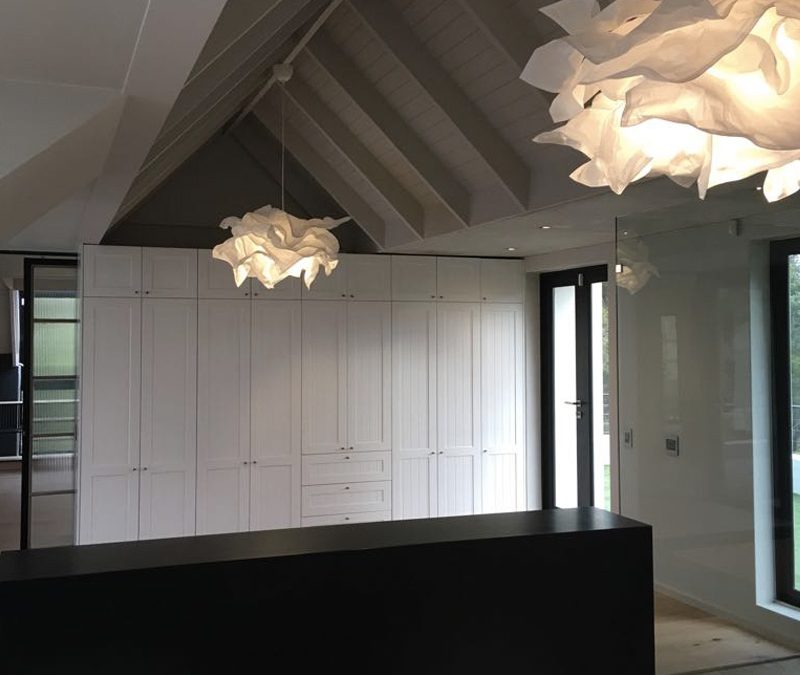
by JNA_admin | Dec 19, 2022
Van Der Walt – Stellenbosch PROJECT DESCRIPTION Steel I-beams were installed along painted SA pine rafters. The roof was created to create a completely open space. The original design of the house had a cramped and dark loft which could not be used as living space....
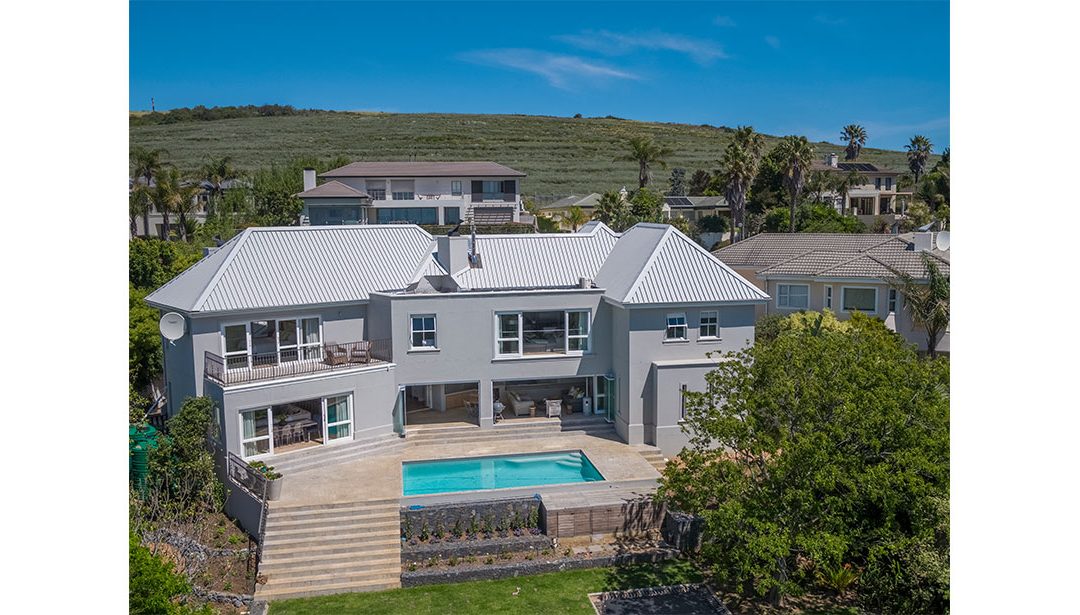
by JNA_admin | Dec 19, 2022
Thomas – Welgedacht PROJECT DESCRIPTION The existing roof was thatch; the clients wanted to renovate the house, including the removal of the thatch whilst keeping the original roof structure and high pitch created by a thatched roof. The poles remained and Nutec was...
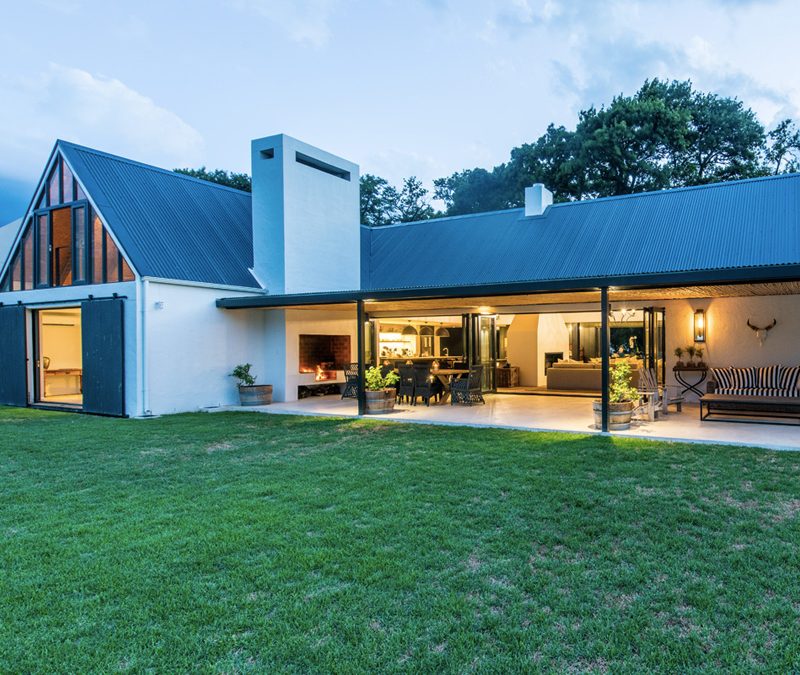
by JNA_admin | Dec 19, 2022
Noyce – Franschhoek PROJECT DESCRIPTION The client and architects shared a vision to create a old farm barn inspired house. The living area has a Spaansriet ceiling on a pine pole structure. The roof consisted of Traditional Victorian pattern sheeting. SA Pine...









