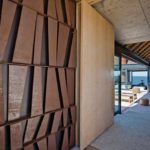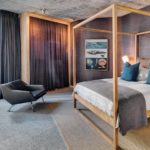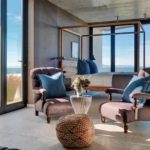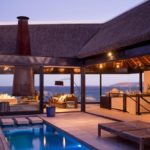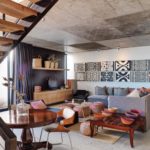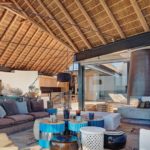WEST COAST THATCH WONDER: THE SILVER BAY VILLA
It is one of the most published images of modern thatch and definitely a project that JNA THATCHERS was extremely proud to be a part of. But where did well known architect, Greg Truen’s (Director at SAOTA), inspiration stem from?
We were honored enough to have a quick sit down with Mr. Truen himself – here’s what he had to say about this groundbreaking project…
JNA: What are the various aspects or factors that you consider when starting the designing process for a new home?
Greg: We take many things into account: views, the sun, the wind, the slope of the land, the planning restrictions and the client’s requirements. If you ask all of the right questions you tend to get good results.
JNA: Where did your inspiration for the Silver Bay Villa stem from?
Greg: We wanted to create a building that reflected the fact that it was on the West Coast of South Africa. The West Coast has a tradition of thatched white fishing cottages and we wanted to reflect this tradition in our designs to a certain extent.
The wind comes from the south where the views are, so that explains our choice to use the glass wall. The wind-free side is the North, explaining the positioning of the courtyard and the pool. The house is deliberately open to make sure that the sea is visible from every point in the space.
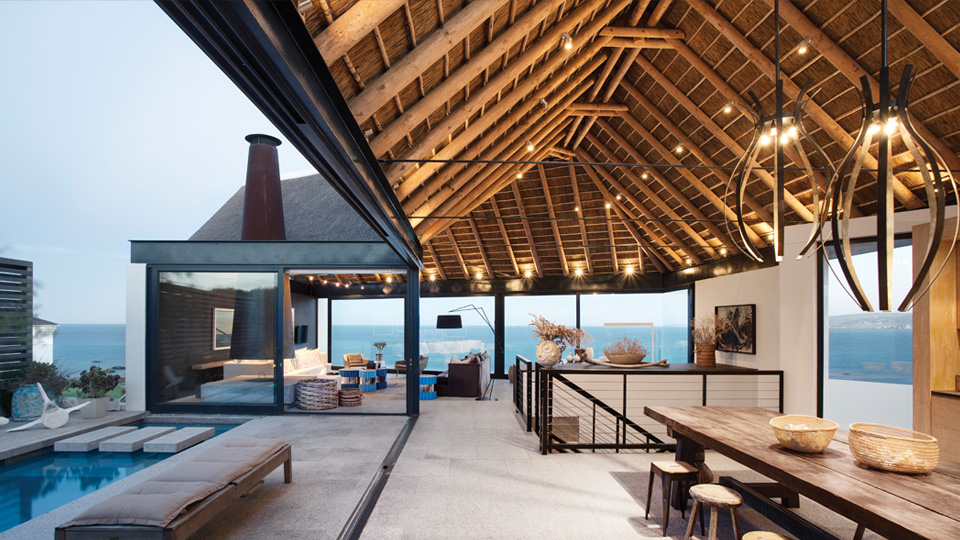
JNA: How early in the process did you decide on thatch as the chosen material for the roof?
Greg: Right in the beginning! It’s a traditional material that we wanted to use in a contemporary way, honoring the heritage of the West Coast.
JNA: Did you find it challenging to work with thatch?
Greg: As long as you take the time to understand how it can be used; it is not difficult.
JNA: You wanted to create an internal environment that maximized the connection with the view, does the choice of a thatched roof contribute to the synergy between the interior and exterior?
Greg: In our case we were able to create a contemporary building, using thatch allowed it to be warm and comfortable instead of hard and cold. The cool granite floors, steel supports and Corten fire hood contrast the texture of the exposed thatch.
The transition between the inside and outside is really seamless and the higher thatched volumes helps with this.
JNA: In South Africa, thatch is often seen as a traditional material and yet it beautifully compliments this design. Would you say that the Silver Bay Villa should guide our way forward, regarding working with thatch in the future?
Greg: Yes, I think that the material (thatch) is fantastic! It’s renewable and energy efficient and can be used in many, many ways. In think designers and architects have been too conservative with it.
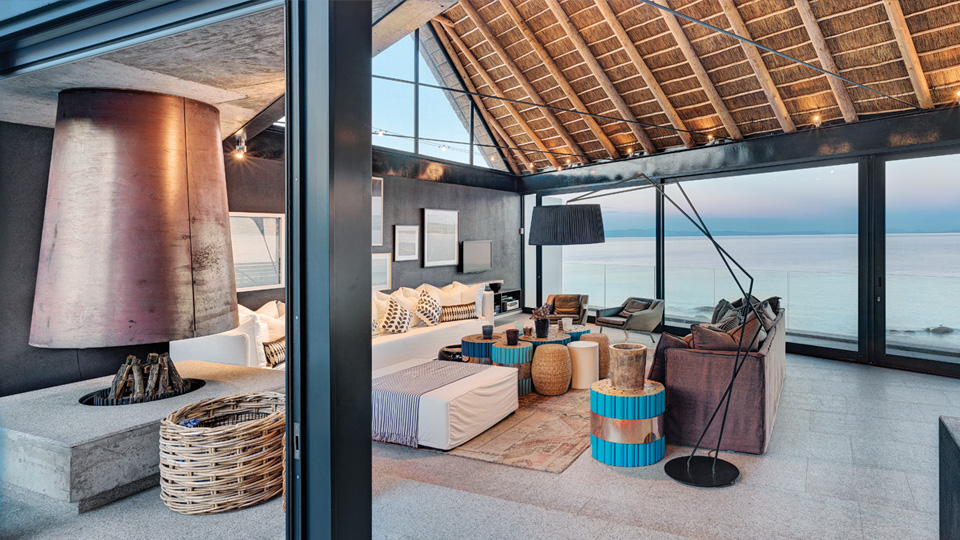
JNA: Lastly, Silver Bay has featured in numerous magazines across the globe. Why do think that is?
Greg: Silver Bay’s enduring popularity lies in the fact that it embodies something we can all relate to across the world; and that is the need to escape, to disconnect from the digital world and to situate yourself in nature.
This house is designed to make that need a reality. Taking its elevation into account, it immediately connects with the West Coast Peninsula and the rustic-lux, pitched-roof pavilion style of its design (as well as the interiors) extends that easy going, away-from-it-all feeling to every aspect of living there.
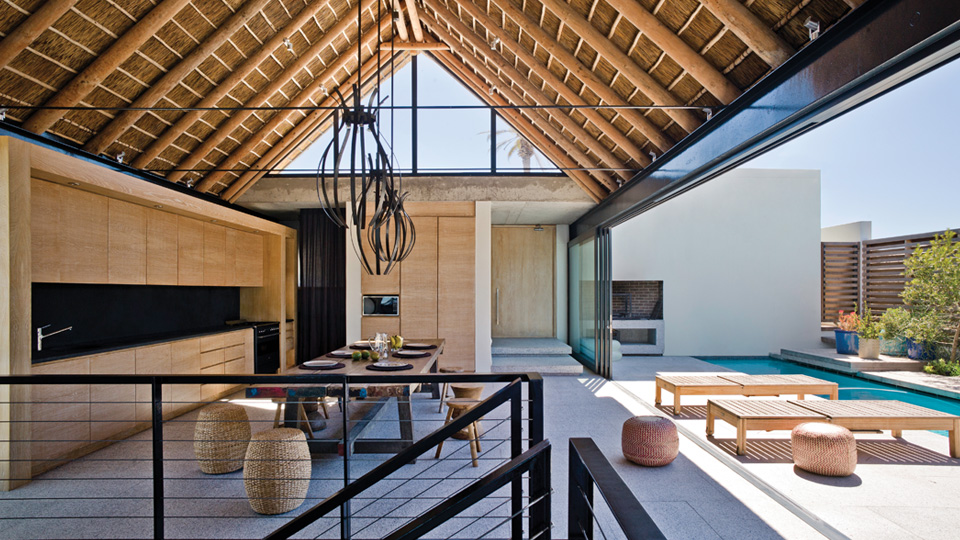
And there we have it: a magnificent, modern break-away, whilst still managing to capture the earthy qualities of the traditional west coast dwellings.
The future of thatch is modern. It is beautiful. And it is in the hands of our talented and brave designers and architects.
The Silver Bay villa can be booked at: www.silverbay.co.za – if you would like to work with JNA Thatchers on your next groundbreaking thatch project, click here to Contact us
